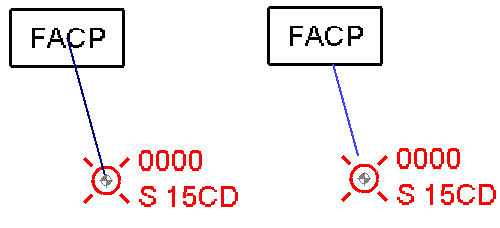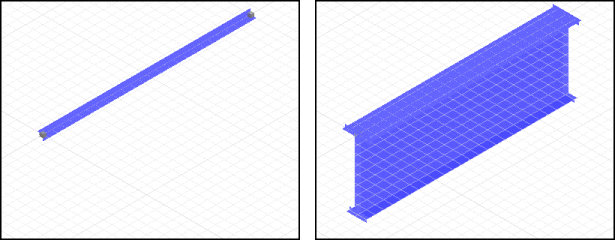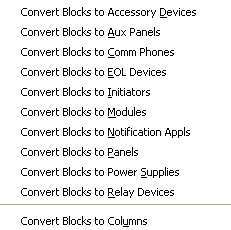![]()
 Within the Commands
menu, Convert Lines to Wire Paths,
Convert Lines to Beams, and Convert Blocks enable users to select
Line Segments within drawings and convert them to either Wire Paths or
Beams.
Within the Commands
menu, Convert Lines to Wire Paths,
Convert Lines to Beams, and Convert Blocks enable users to select
Line Segments within drawings and convert them to either Wire Paths or
Beams.
The Convert Lines to Wire Paths functions similarly to the Lines to Beams command explained below. Before and after conversion, the view of the Line looks similar to a Wire Path. A minor difference is that the newly created Wire Path connects just to the outside of the appliances, instead of directly to their centers like the Line does. The newly converted Line will now display Wire Path properties and circuit information will be held here as well.
.
The Lines to Beams conversion command is useful when placing lines in drawings to mark the positions of beams. To use the command, highlight the line(s) to convert, access the Commands menu/Convert Lines submenu/Lines to Beams.
Beams created will hold default beam properties, and they will have the same endpoints as the original line, with the top of the beam located at the elevation of the original line.
In the example below, the left picture shows a line before conversion, while the right picture shows the same line after conversion. Note that the to of the beam is placed at the elevation where the line was originally located.

The Convert Blocks command is useful when placing detection and notification appliances on a floor plan drawing. These devices have to be placed in specific areas to meet codes. Once these devices are positioned on the floor plan drawing using the Block tool (from the AutoCAD Insert menu), a designer computes how to wire up the devices. The blocks can then be converted to AlarmCAD appliances for calculations and material takeoffs.
The Convert Blocks submenu item allows for a variety of conversion options (see image below).
