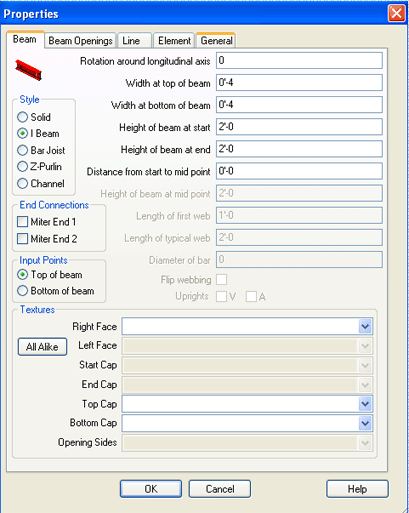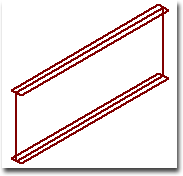![]()
 Beams are support structures used in AlarmCAD for AutoCAD.
Beams are support structures used in AlarmCAD for AutoCAD.
Select from five beam styles to use in the drawing: Solid, I-Beam, Bar Joist, Z-Purlin, or Channel.

Bar Joist style enables the grayed-out options in the properties page:
1. Height of Beam at Mid-Point
2. First web length
3. Typical web length
4. Bar diameter
5. Flip webbing
6. Uprights (V or A)
For Solids and I-Beams, choose from two end connections, if desired: Miter End 1 or 2.
For Solid, I-Beams, Z-Purlins and Channel Styles, adjust the beam's rotation around its longitudinal axis, width and height variations, and distance from start to mid-point.
Input points for beams can be located at the top or bottom of the beam.
For those using textures, they are available to insert onto beams' faces, caps, and/or opening sides.