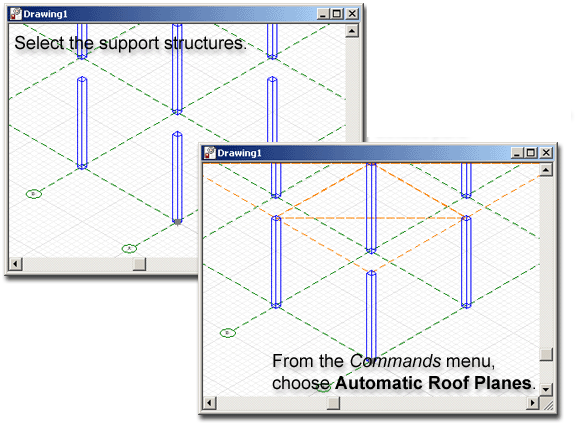![]()
When automatically generating roof planes, AlarmCAD for AutoCAD evaluates the selected walls or columns, and places a lattice of right triangles across to form an elevated plane.

Each of the triangular components of the roof plane is removable. Simply click on the border or a grip, and drag the selection away.