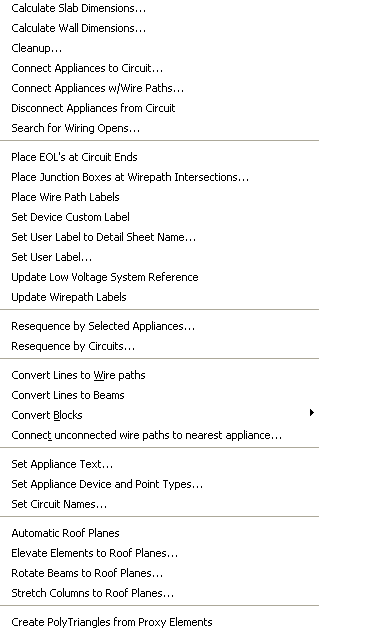![]()
 Calculate Slab Dimensions
calculates Total Volume and Total Mass of selected beams. Calculations
are run from user-specified weight per area.
Calculate Slab Dimensions
calculates Total Volume and Total Mass of selected beams. Calculations
are run from user-specified weight per area.
Calculate Wall Dimensions calculates Total Length for a continuous, rectangle, or single wall in a drawing.
Cleanup - ensures that active appliances' circuits are connected to their sources.
Connect Appliances to Circuit - links selected devices in the drawing field to available panels with either a wireless or cable connection.
Connect Appliances with Wirepaths - links selected appliances in the drawing with wirepaths.
Disconnect Appliances from Circuit - dissociates the selected device from its current circuit assignment without removing either the joining wire path or that wire path’s cable properties.
Search for Wiring Opens - searches for any gaps between wirepaths.
Place EOL's at Circuit Ends - inserts an End-of-Line Resistor at the end of selected circuit paths.
Place Junction Boxes at Wire Path Intersections - inserts a Junction Box at user-designated wirepath intersections.
Place Wire Path Labels - inserts labels at user-designated locations throughout the drawing.
Set Device Custom Label - assigns the selected text line/s as the drawing area's custom label, which appears in several reports.
Set User Label to Detail Sheet Name - assigns the appliance symbol label to the appliance detail sheet name.
Set User Label - assigns user-specified labels to all selected appliances relative to their elevation, circuit value, layer name, part number, or model number.
Update Low Voltage System Reference - evaluates then updates circuit calculation data in systems containing Low Voltage System References.
Update Wire Path Labels - evaluates cable properties and revises information presented on the wire path label to reflect current circuit conditions.
Re-sequence by Selected Appliances - changes the circuit address of a specific device or set of devices.
Re-sequence by Numerical Circuits - changes the designations of all devices that share a wire path.
Convert Lines - transforms selected line segments in the drawing field into beams or wire paths while retaining the color and layer assignment of the line segment.
Convert Blocks - is useful when placing detection and notification appliances on a floor plan drawing. This command converts in a drawing to any desired alarm tool.
Connect Unconnected Wire Path to Nearest Appliance moves the end point of a selected wire path to the center point of the nearest selected appliance so long as the appliance is within the designated search distance.
Set Appliance Text presents the ID, Address, Part Number and Description of a selected device or multiple selected devices, offering space to enhance the information on the device(s) with Location, Comment and User Label input. This additional data appears on a variety of reports.
Set Appliance Device and Point Types - assigns appliance device and point types to those such appliances defined in the Parts Database (for certain manufacturers).
Set Circuit Names - assigns customized circuit names to user-selected circuits that will appear in several reports.
Automatic Roof Planes generates a roof plane for a selection of columns or walls.
Elevate Elements to Roof Planes - raises selected items to the height of the roof plane.
Rotate Beams to Roof Planes - orients beams so that the top plane of the beam matches the slant of the roof plane.
Stretch Columns to Roof Plane - extends the length of selected columns until they meet the roof plane.
Create PolyTriangles
from Proxy Elements - create AlarmCAD for AutoCAD polytriangles from
AutoCAD