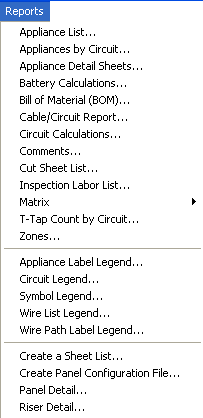![]()
In the Reports menu, report output is in the form of a text table that you can place directly into your drawing; however, report output generated in this fashion is not printable unless the whole drawing is printed.)
The AlarmCAD for AutoCAD Reports menu and its submenu allow access to the following functions:
 Appliance List: Compiles location
and assignment information for each Initiator, Notifier, Module, Relay
Device, EOL Device and Comm Phone in the drawing, then equips the cursor
to place the data into the drawing in chart form.
Appliance List: Compiles location
and assignment information for each Initiator, Notifier, Module, Relay
Device, EOL Device and Comm Phone in the drawing, then equips the cursor
to place the data into the drawing in chart form.
Appliances by Circuit: Compiles Circuit ID, Device ID, Location and Switch Settings for each connected appliance, then equips the cursor to place the data into the drawing in chart form.
Appliance Detail Sheets: Creates sheets showing detail for appliances in the drawing.
Battery Calculations: Compiles parts information and computes current requirements for a given panel, then equips the cursor to place the data into the drawing in chart form.
Bill of Material (BOM): Compiles a wide variety of product information for each item implemented in the drawing, then equips the cursor to place the data into the drawing in chart form.
Cable/Circuit Report: Compiles Circuit Type, Wire Length and Wire Gauge information for each circuit implemented in the drawing, then equips the cursor to place the data into the drawing in chart form.
Circuit Calculations: Compiles the Parts Number, an Appliance Description and the Distance from each device to the control panel in addition to the Current, Voltage and Voltage Drop of each sharing the selected circuit, then equips the cursor to place the data into the drawing in chart form.
Comments: Compiles notes attached to individual devices via the Set Appliance Text command, then equips the cursor to place the data into the drawing in chart form.
Cut Sheet List: Checks selected items to see if cut sheets are available for them, and displays a list of those that are available; also provides the option to copy available cut sheets to a local hard drive.
Inspection Labor List: Compiles the total inspection hours and costs needed to complete an inspection, then equips the cursor to place the data, in chart form, into the drawing.
Matrix: This submenu has functions allowing you to define a sequence of operations by connecting system input to output in a relational grid.
T-Tap Count by Circuit: Provides a summary of t-tapped circuit locations in the fire alarm system.
Zones: Compiles zone name and zone type assigned to each device in the drawing, then equips the cursor to place the data into the drawing in chart form.
Appliance Label Legend: Opens a dialog box for selection and formatting of appliance label legend information, then equips the cursor to place the data into the drawing in chart form.
Circuit Legend: Compiles Abbreviation, Name and Type of each circuit implemented in the drawing, then equips the cursor to place the data into the drawing in chart form.
Symbol Legend: Searches the drawing for all unique device symbols, finds a parts number and description for each of them in the Parts Database, then equips the cursor to place the compiled information into the drawing.
Wire List Legend: Compiles the drawing's circuit list summary and equips the cursor to place the date, in chart form, into the drawing.
Wire Path Label Legend: Compiles the character order and purpose of each wire path label implemented in the drawing before equipping the cursor to place the data, in chart form, into the drawing.
Create a Sheet List: Allows users to assign drawings to a sheet list, which will be transferred into a report placed directly into the drawing.
Create a Panel Configuration File: Save files as .csv, .xml, or .txt data files for a Bill of Material report.
Riser Detail: Simplify the most complex drawings into schematic presentations that are more organized and easier to read for installers, inspectors, and other personnel.